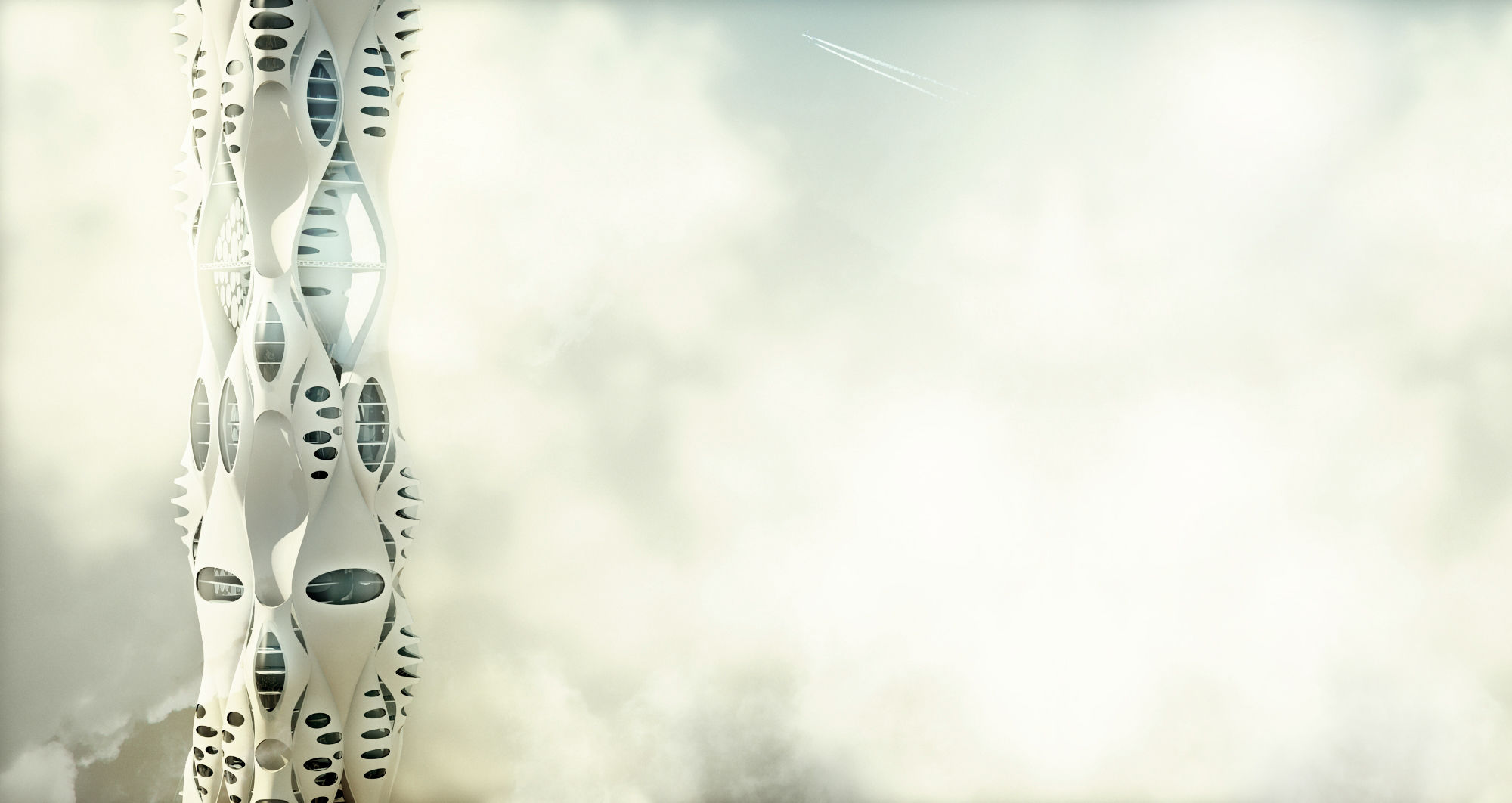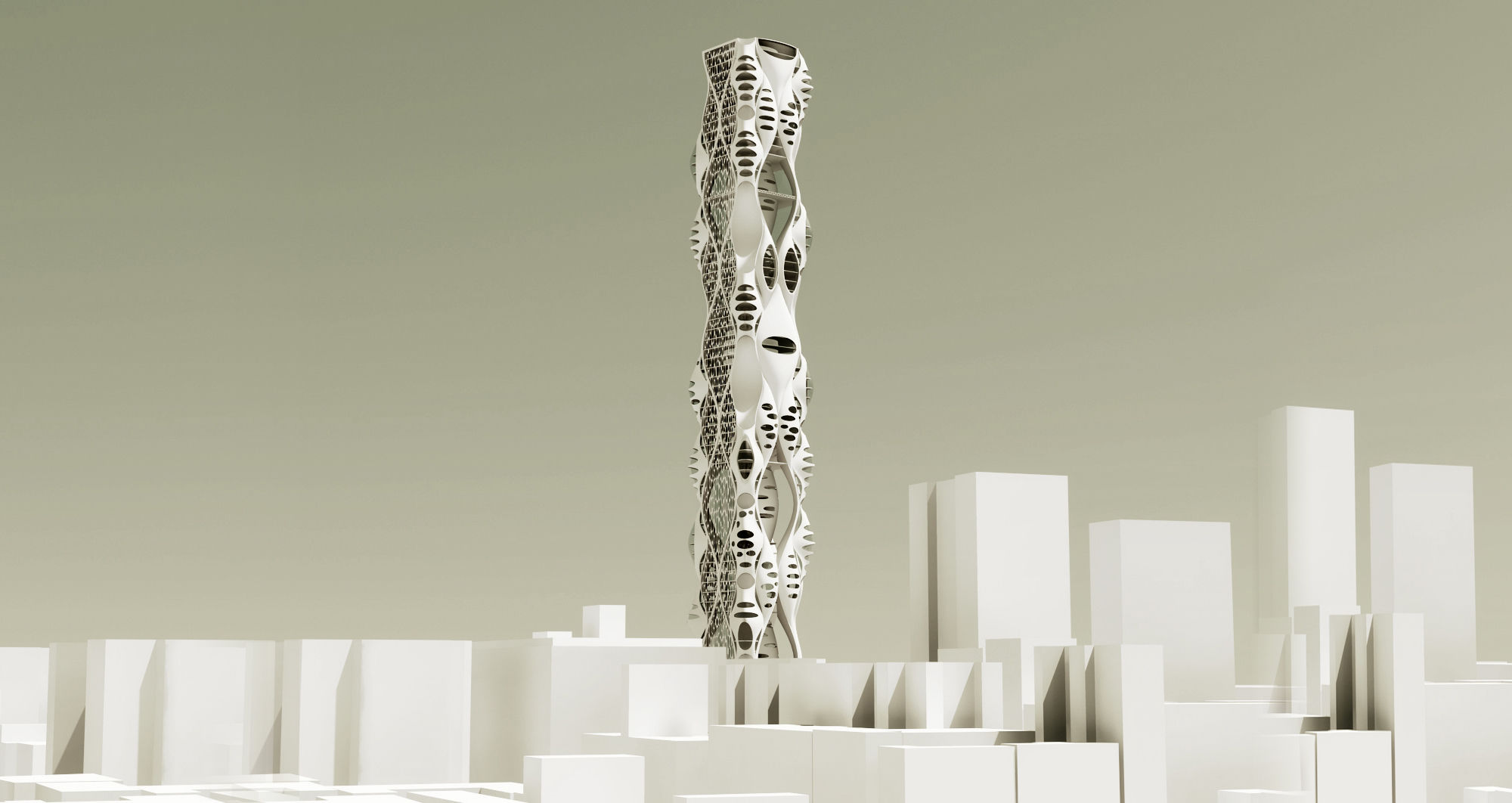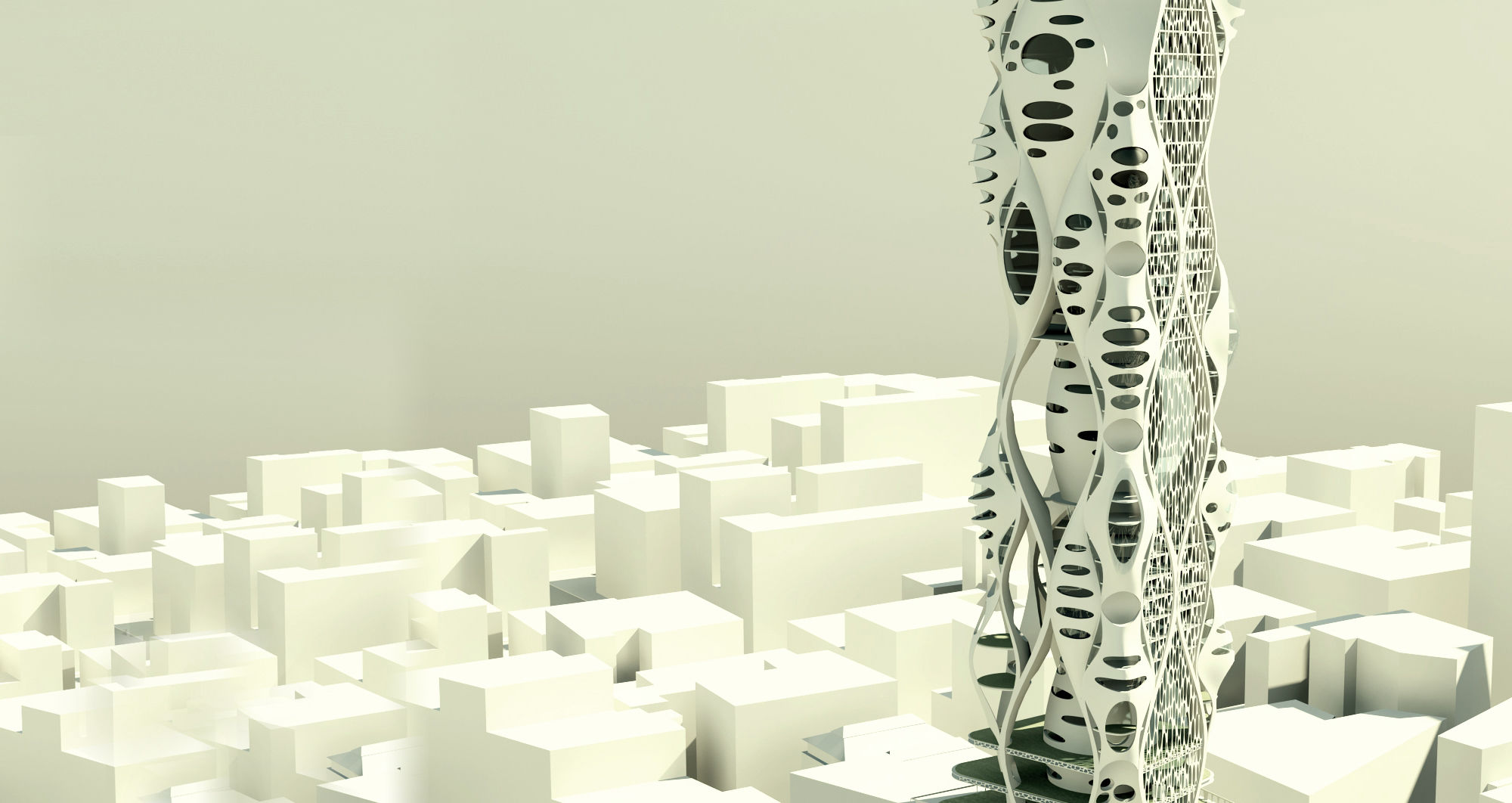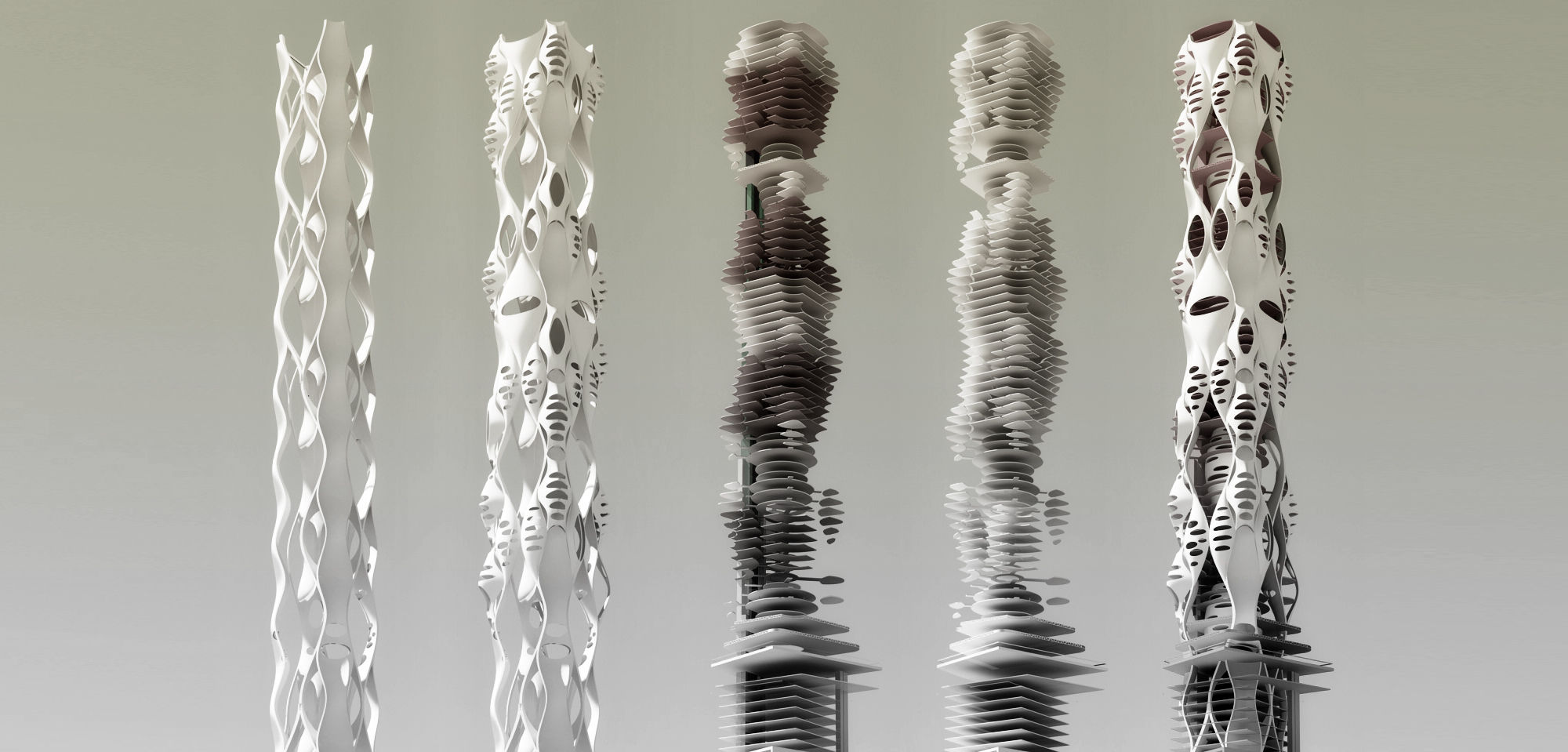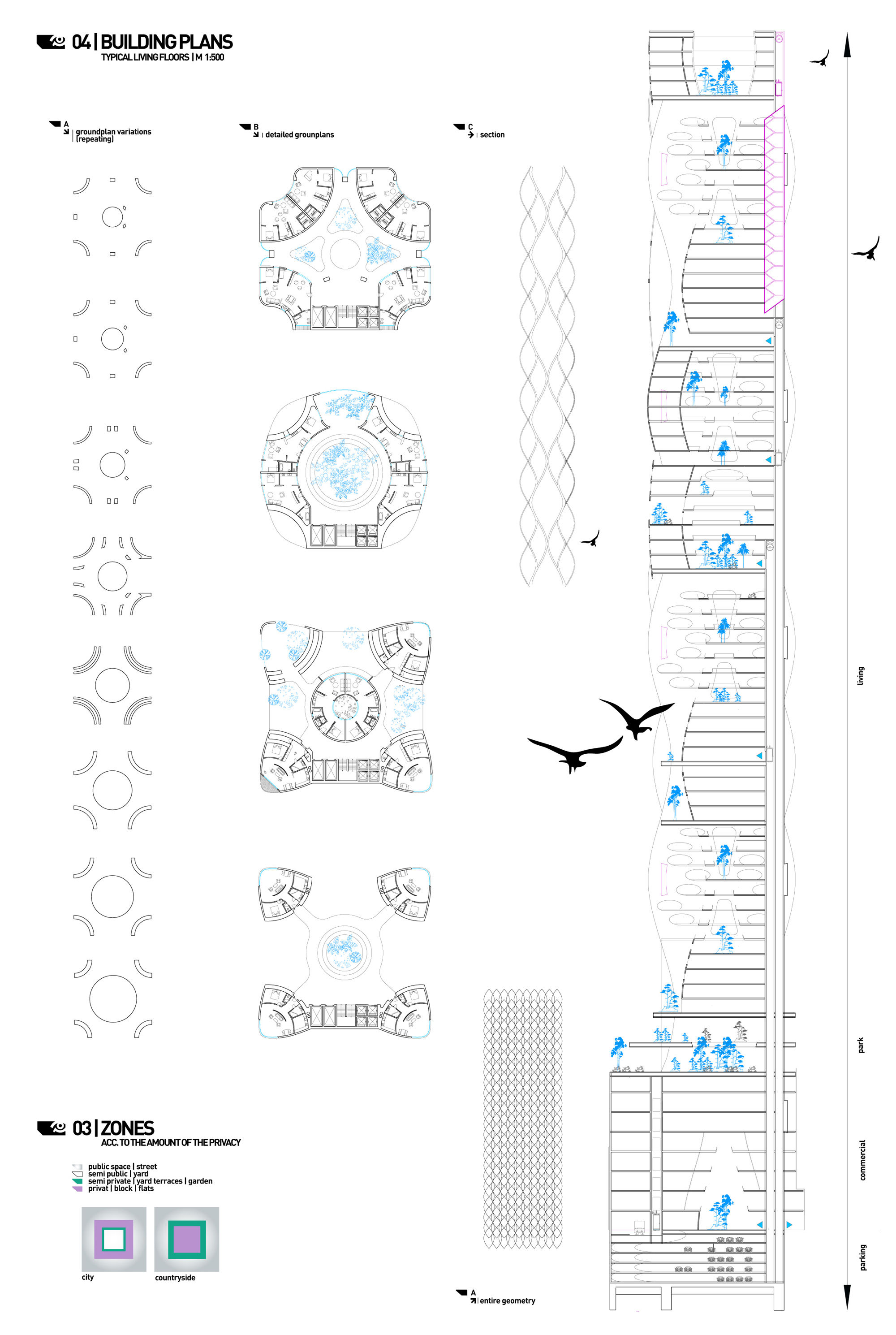Vertical city
Considering the social relations skyscraper form exceeds the conception of a `house` by the number of people who live in it. And it`s much more far from the natural human environment. Structure transcripts the qualities of a classical planar urban planning to a vertical space as much as possible by using several basic parameters. 1/ City space is created by the buildings and space among them (it`s a approx. 50%). The structure works with voids among the mass. 2/ Dividing the hierarchy regarding equivaletnt ratio between private and public zones 3/ With the increasing height living floors get more distant from the level of the city and lose their relation to it more public spaces appear and building and the outer spaces change fluently to the inner ones (also because of the temperature, wind, etc..) So it creates an independent inner world in the high levels. 4) The maximum size of the social group with the appropriate social bonds shouldn`t exceed 150 people to avoid anonymity. For the given size of the site it means approx 30 meters of the height for one unit.
Like that the building is divided to the `districts` and for each of them there is a public space. Putting the basic principles (outer vs inner, fig. xy) of the groundfloor scheme to the height using the 30 meters modul and fluent interconnection between them resulted in a sinusoide looking structure. In a vertical space with optimal changing of the voids and the building mass. The vital space with residential `components` surrounding the green public space or being surrounded by it. Vertical space with no uniformity – space with characteristic mood for each `district`.
Location: New York, Manhattan
Stage: Draft
Year: 2008
